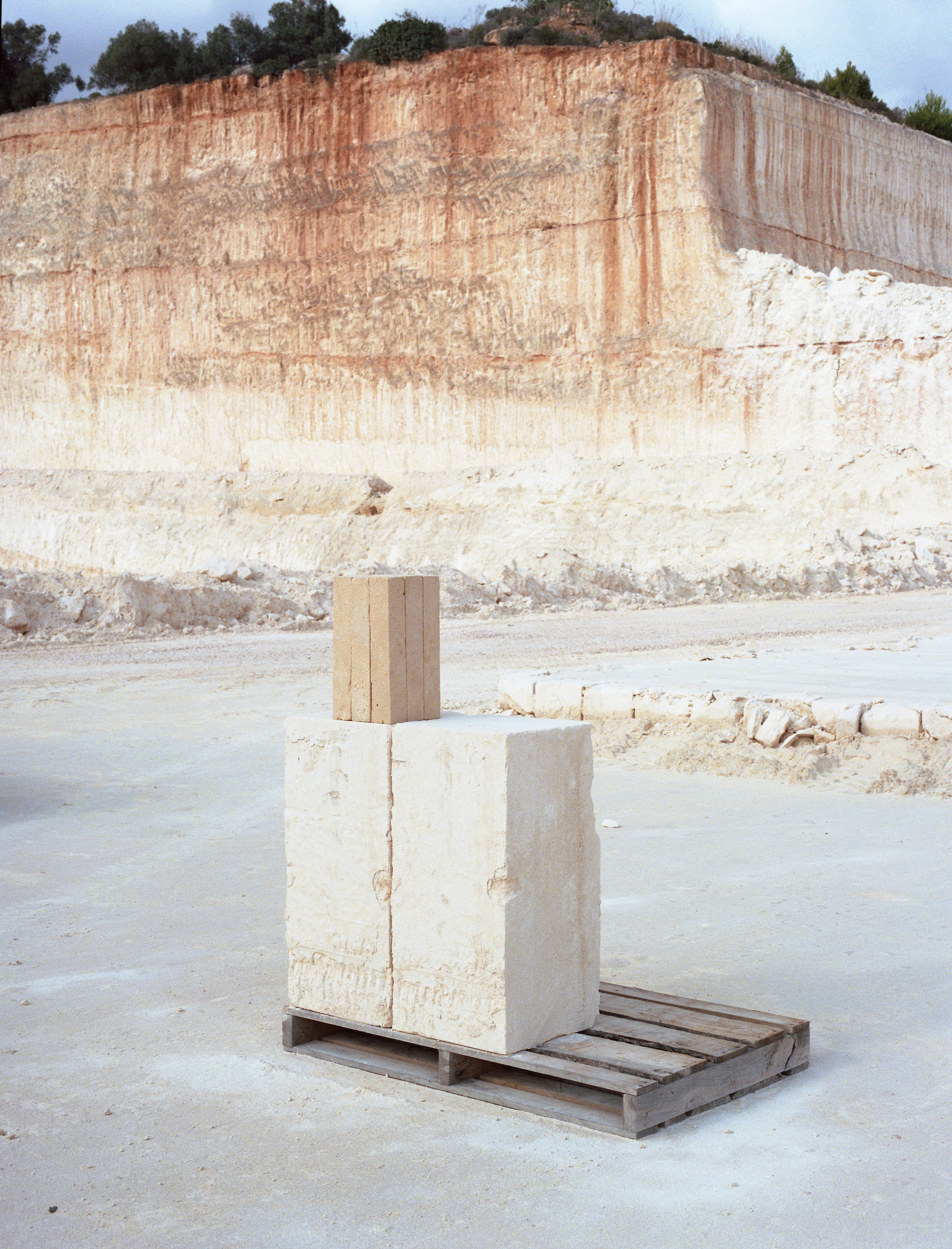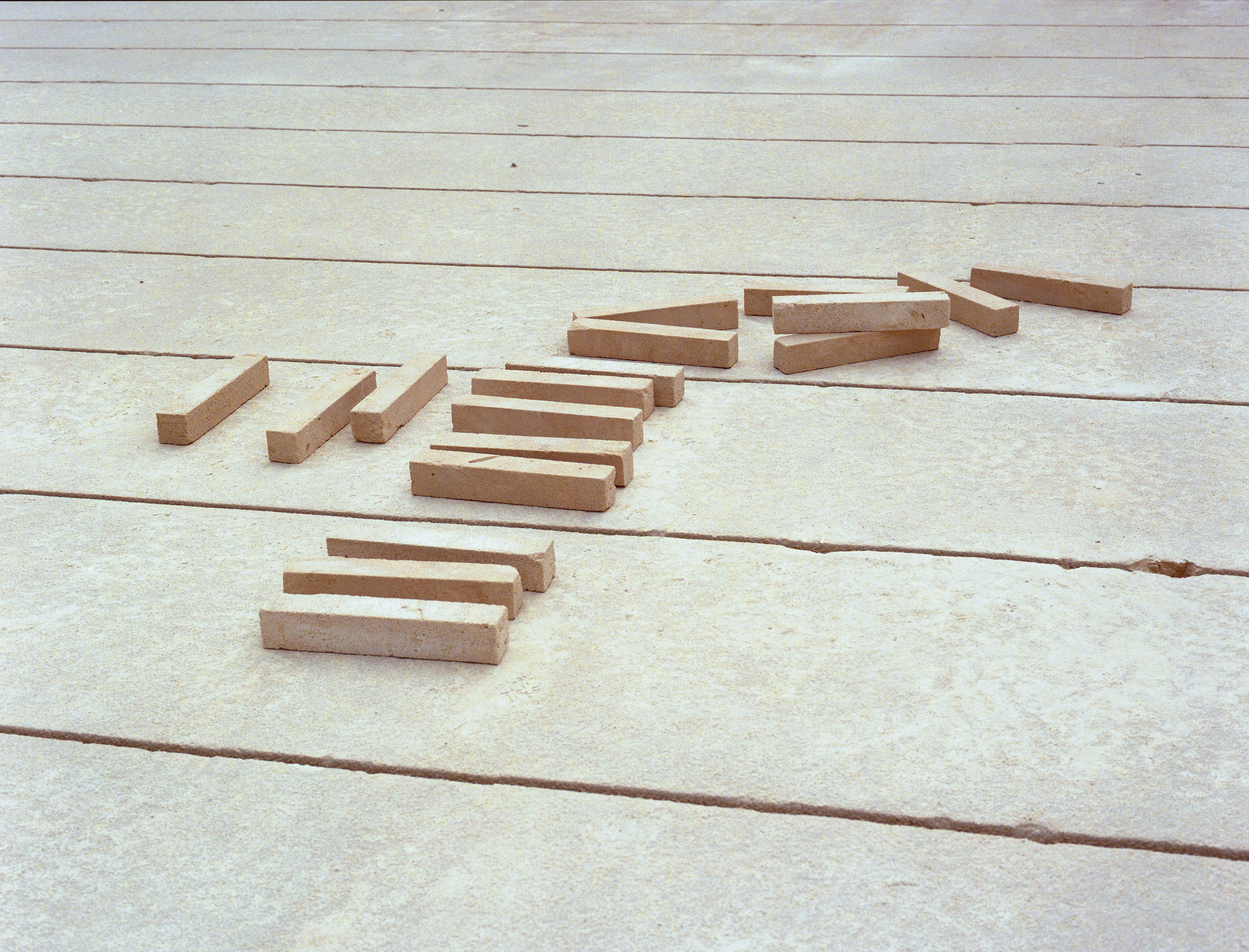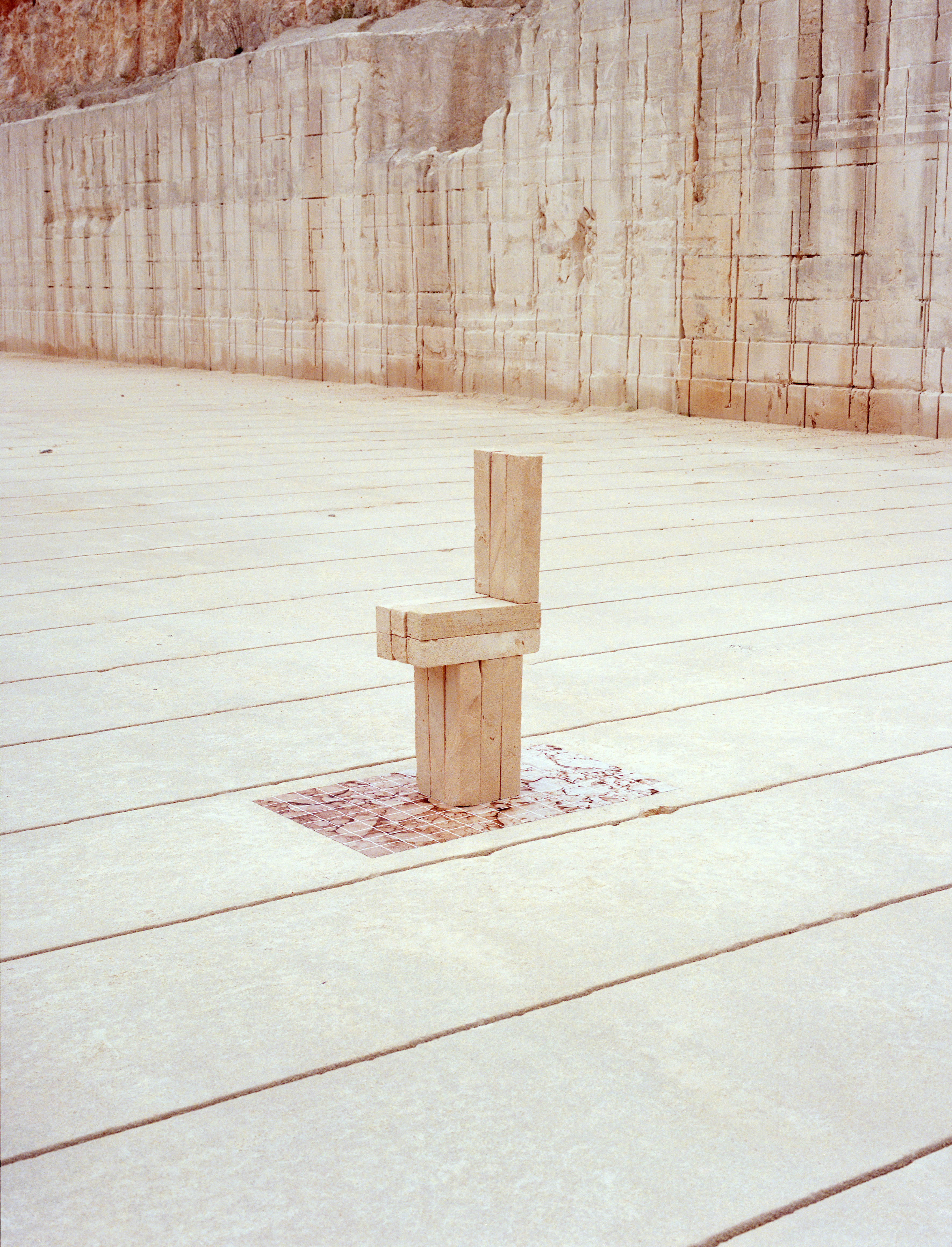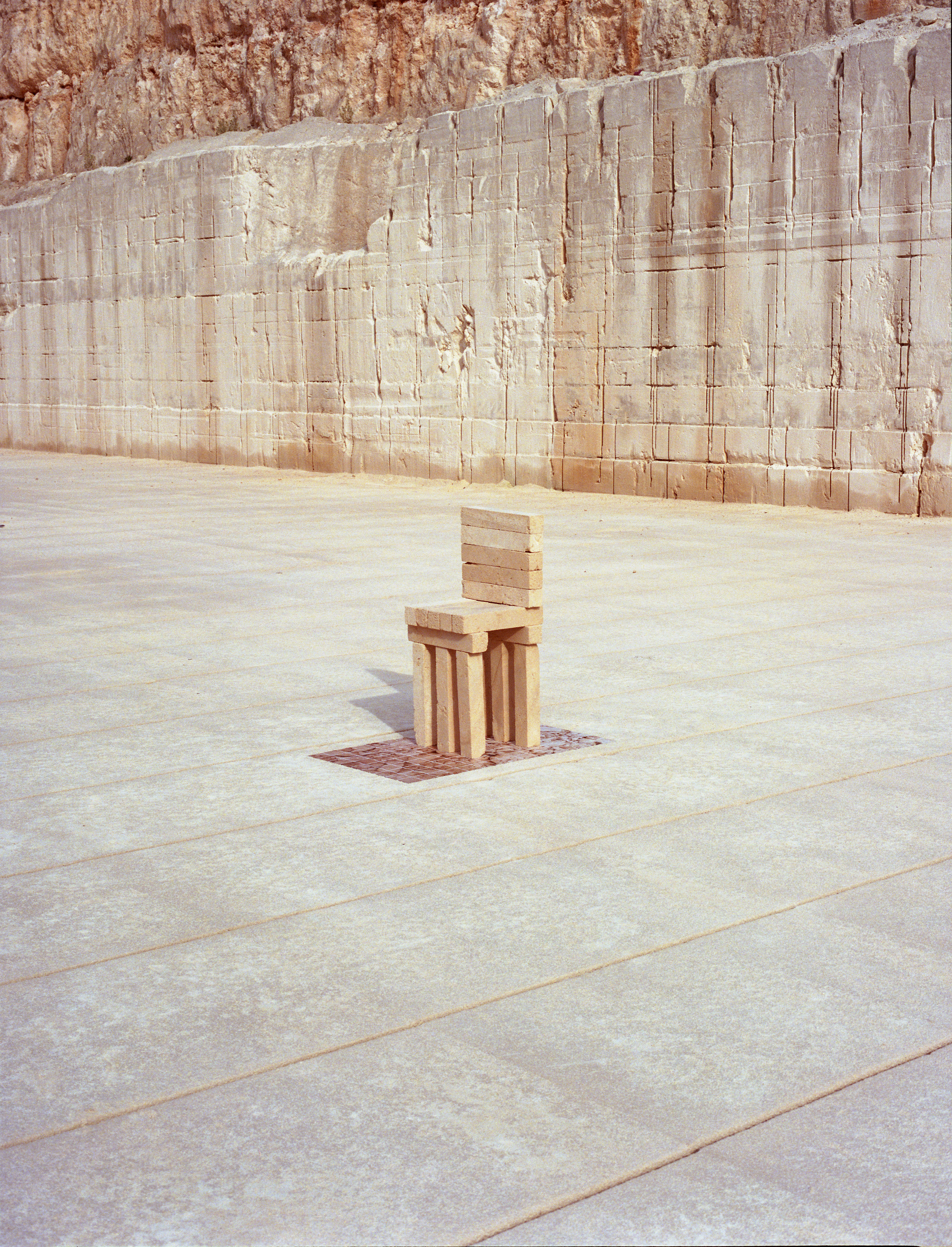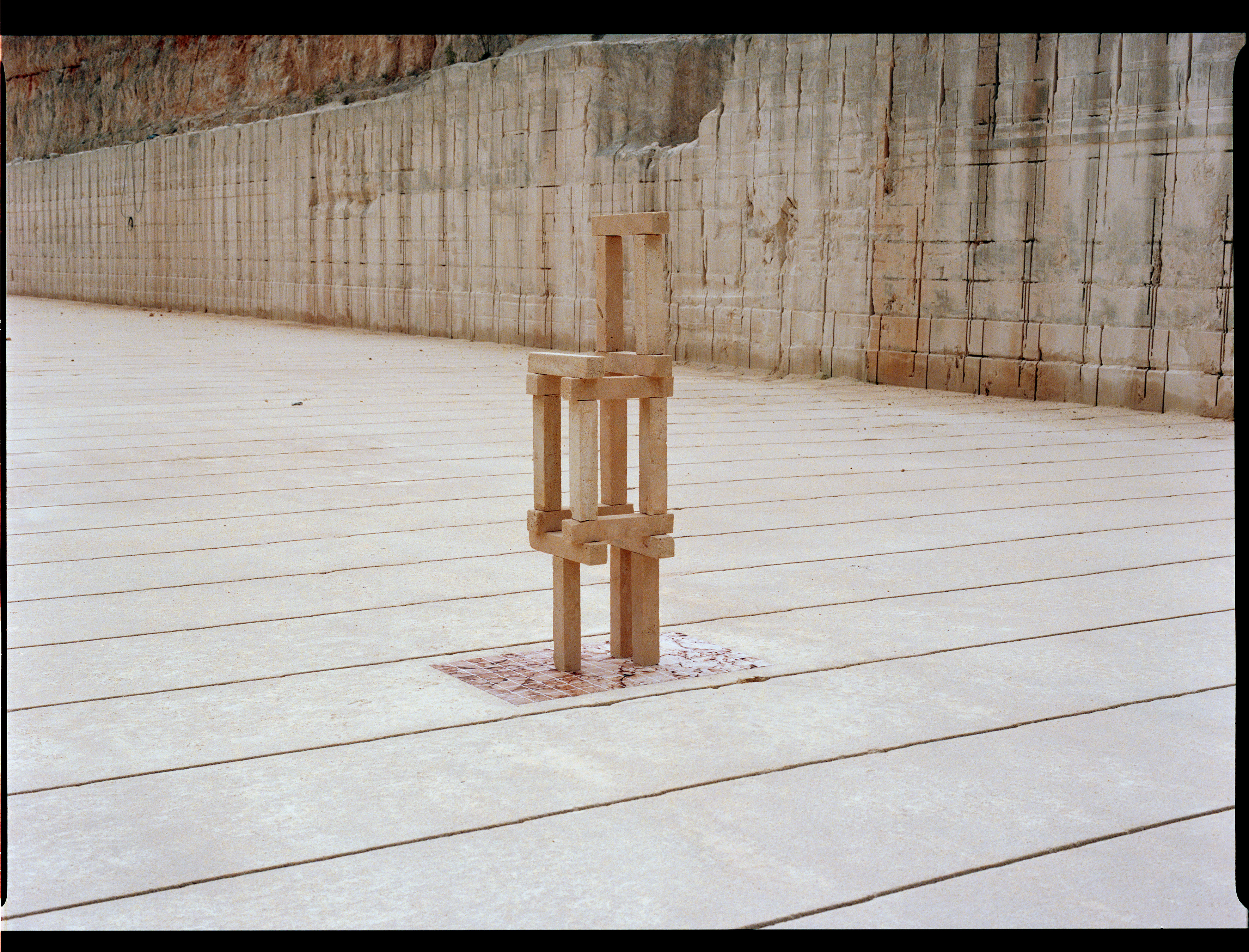Built in Palma de Mallorca, on October, 2018.
‘By understanding the column from its material composition (Marès stone), it is considered the basis and module to build the whole. The structure [or sculpture] emerges vertically from the ground, taking advantage of the void [the porosity - the memory], self-constructing while being represented and allowing it to remain interpretable [the history]. A construction in progress, which only represents the function that it contains, its structural and functional nature with the true use that will englobe those who are going to use it and the space where it is going to be placed. The individuality of each piece loses its meaning, but together create a new object, a fiction or representation of the original one.’
My piece for ‘The Biggest Living Room of The Netherlands’, group show within Dutch Design Week 2018 programme at the t’Karregat, Eindhoven.
Curated by Molto Molto Projects & Tellurico.
Frank Van Klingeren´s multifunctional neighborhood centre was one of the most controversial buildings in the Netherlands. Now all but forgotten t-Karregat was built with the aim of creating and improving the relationships within the community. On a structural level, the complex is built around one element, the pillar, not only as a structure but as an element around which to gather and unite. Van Klingeren said ‘’ there would have to be a roof on a pillar and nothing else, they will be artificial trees, sculptures you could stand under. I can even see them all over Eindhoven as a symbol of a more human society’’.
Organised by Tellurico and Molto Molto Projects “The biggest living room in the Netherlands” would explore the pillar as a concept, investigating it not only as a constructive element but also as a possible catalyser of relationships between people. The aim will be to make a heterogeneous understanding of the same element from the perspectives of different artists and designers generating a multiple reading and an exhibition intimately interwoven with the space. The original component of the column and its interpretations, whether literal or symbolic, will share the same space, creating a new but nevertheless natural situation to it: the column as an “umbrella” that embraces the different readings of itself.
Designers: Anna Aagaard Jensen, Marta Armengol, Andrès Izquierdo, Studio Jephrïm, Elissa Lacoste, Studio La Cube, Audrey Large, Javier Montoro, Tellurico.
Marès stone from Cantera Ca’s Vilafranquer.
Photos © Elisabeth Salcedo
Photos exhibition © Tellurico



